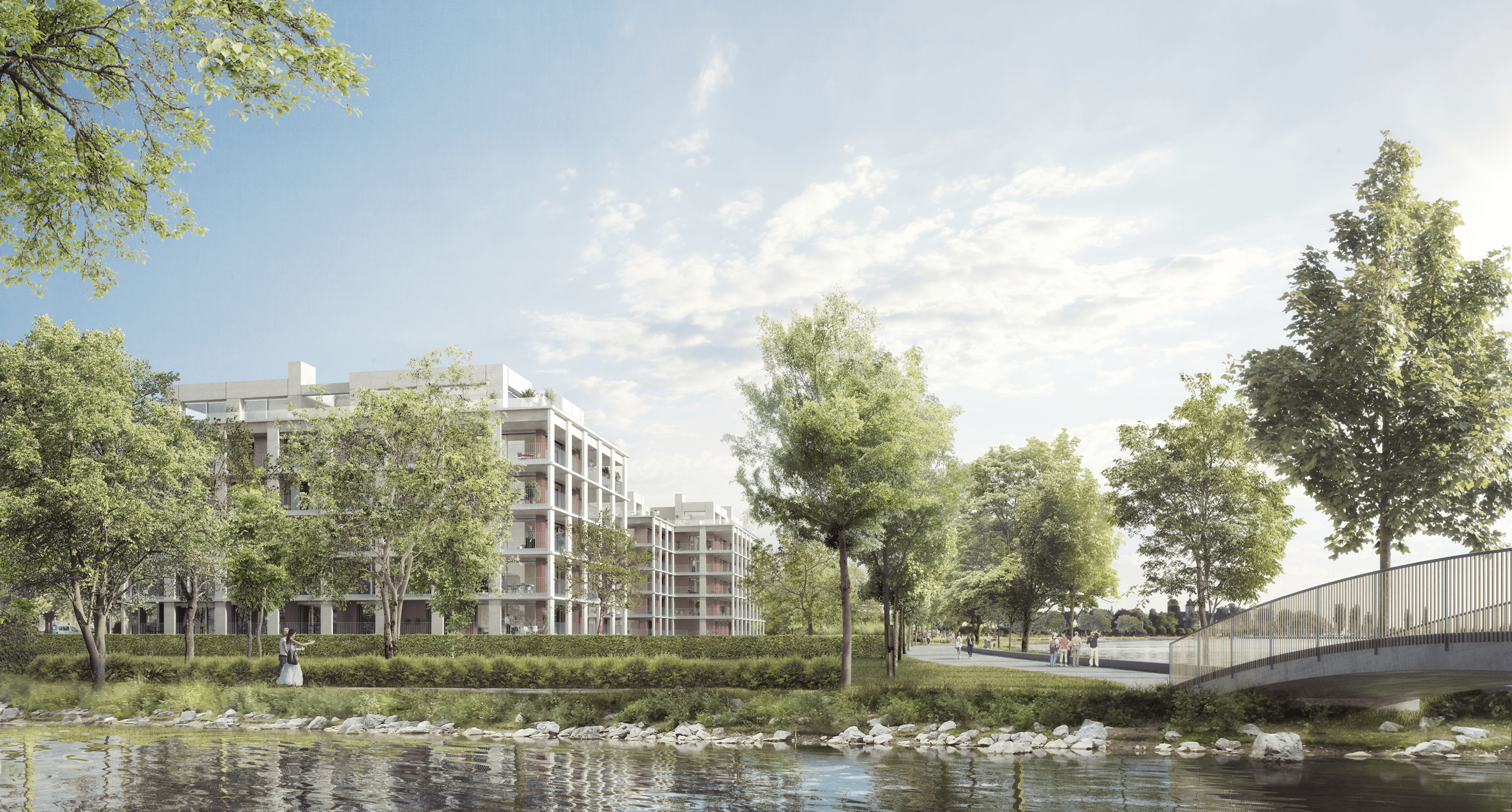
Initial situation
Right on the shores of Lake Constance, between the chestnut-tree-lined promenade and Bahnhofstrasse, two modern buildings with a total of 63 apartments were constructed in a park-like setting.
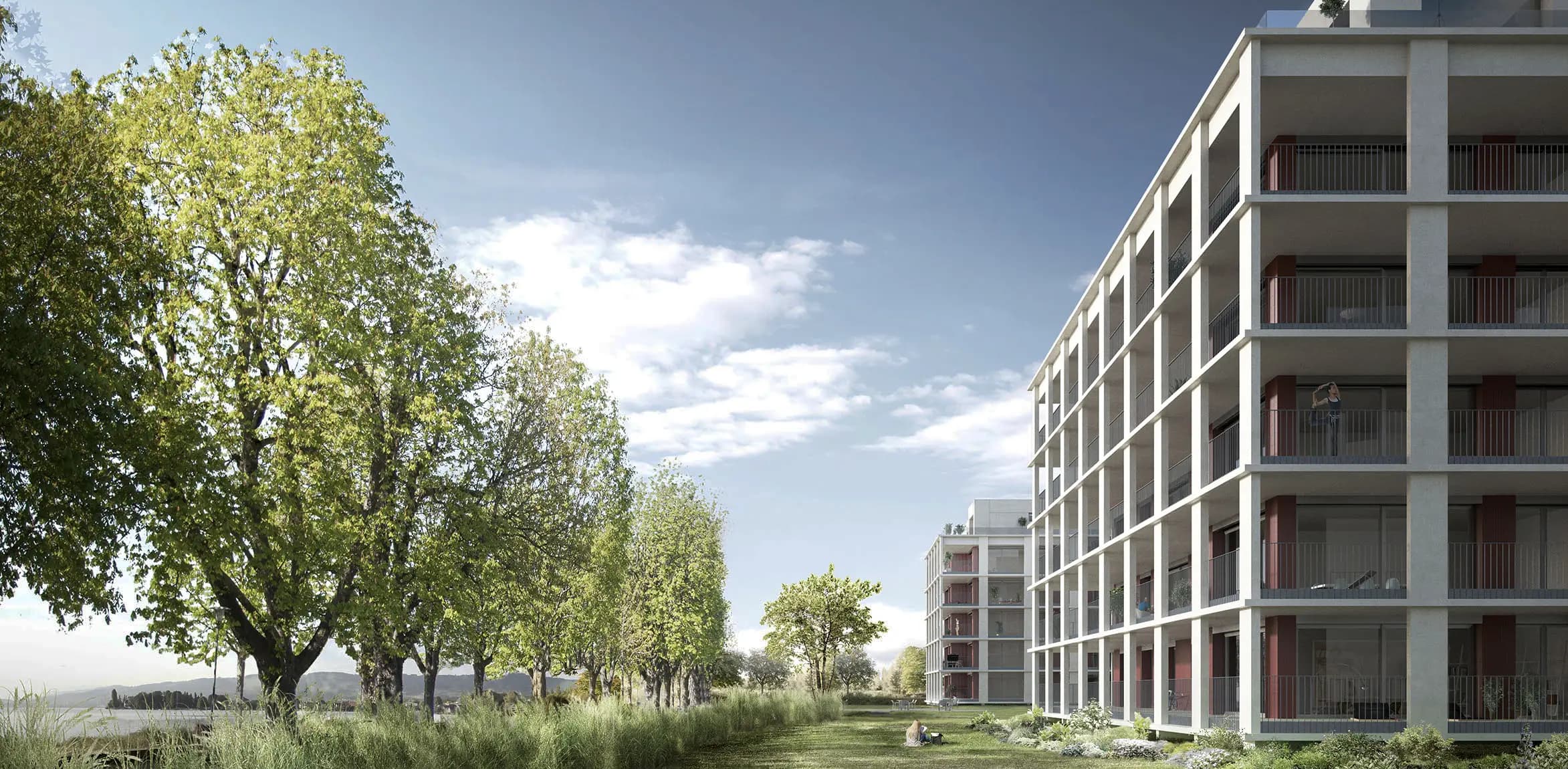
Planning
Caruso St John Architects’ submission for HRS’s architects tender was the winning design. The planners developed a strictly orthogonally aligned pair of buildings with five floors and a penthouse level above a shared underground car park. Each building mirrors the other and is rotated by 180 degrees, so the condominium owners can fully reap the benefits of their lakeshore setting.
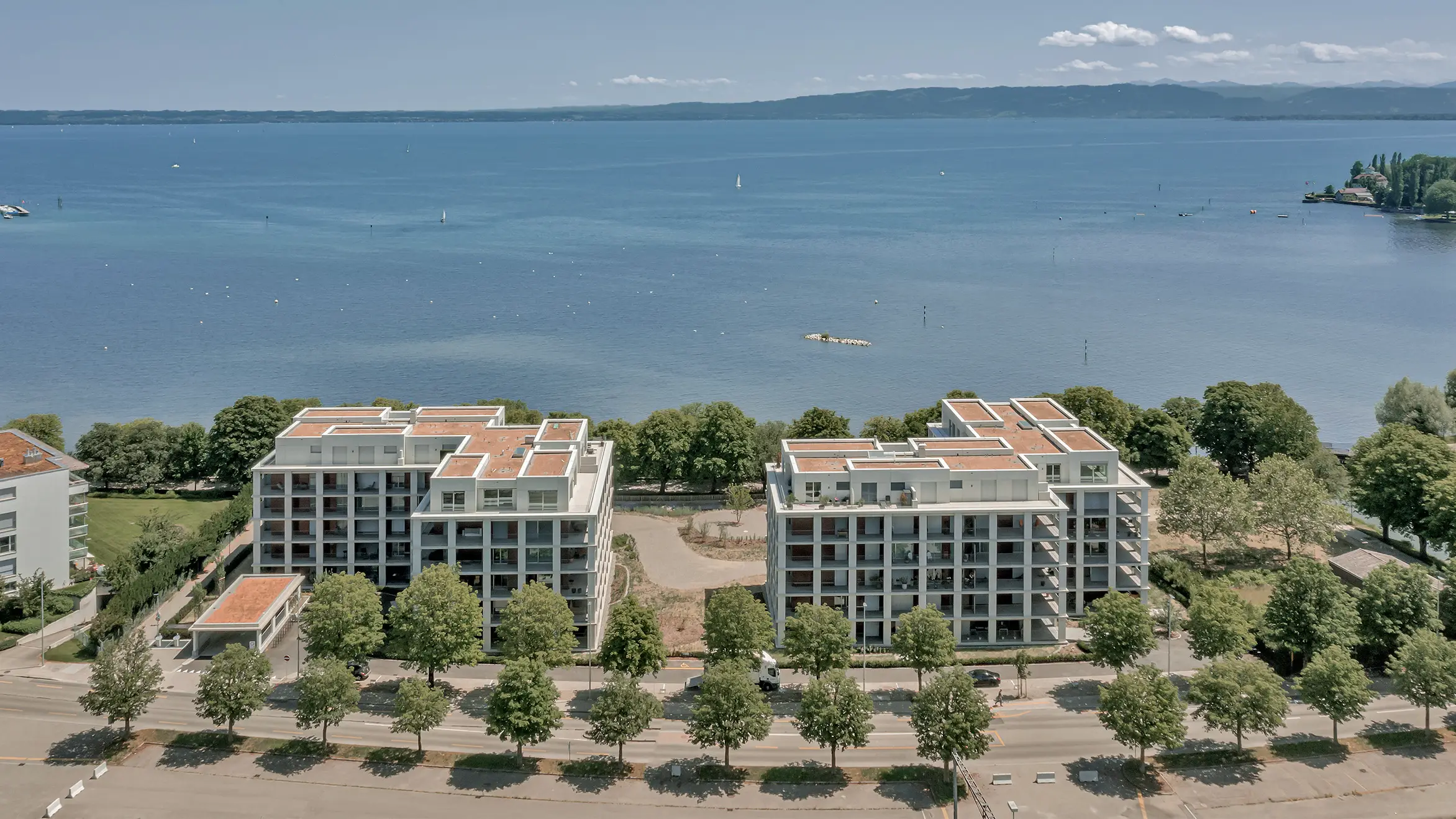
Residential units
m2
Plot area
Implementation
Due to the proximity to Lake Constance, extensive measures were needed to lower the groundwater level. HRS opted for the innovative and highly effective Wellpoint system. The buildings rest on full displacement piles, drive 44 metres deep into the ground. To meet the flood protection requirements, both building volumes had to be elevated. Breeze complies with the Minergie standards, thanks in part to its integrated district heating concept. And extensive greening was implemented on the flat roofs.
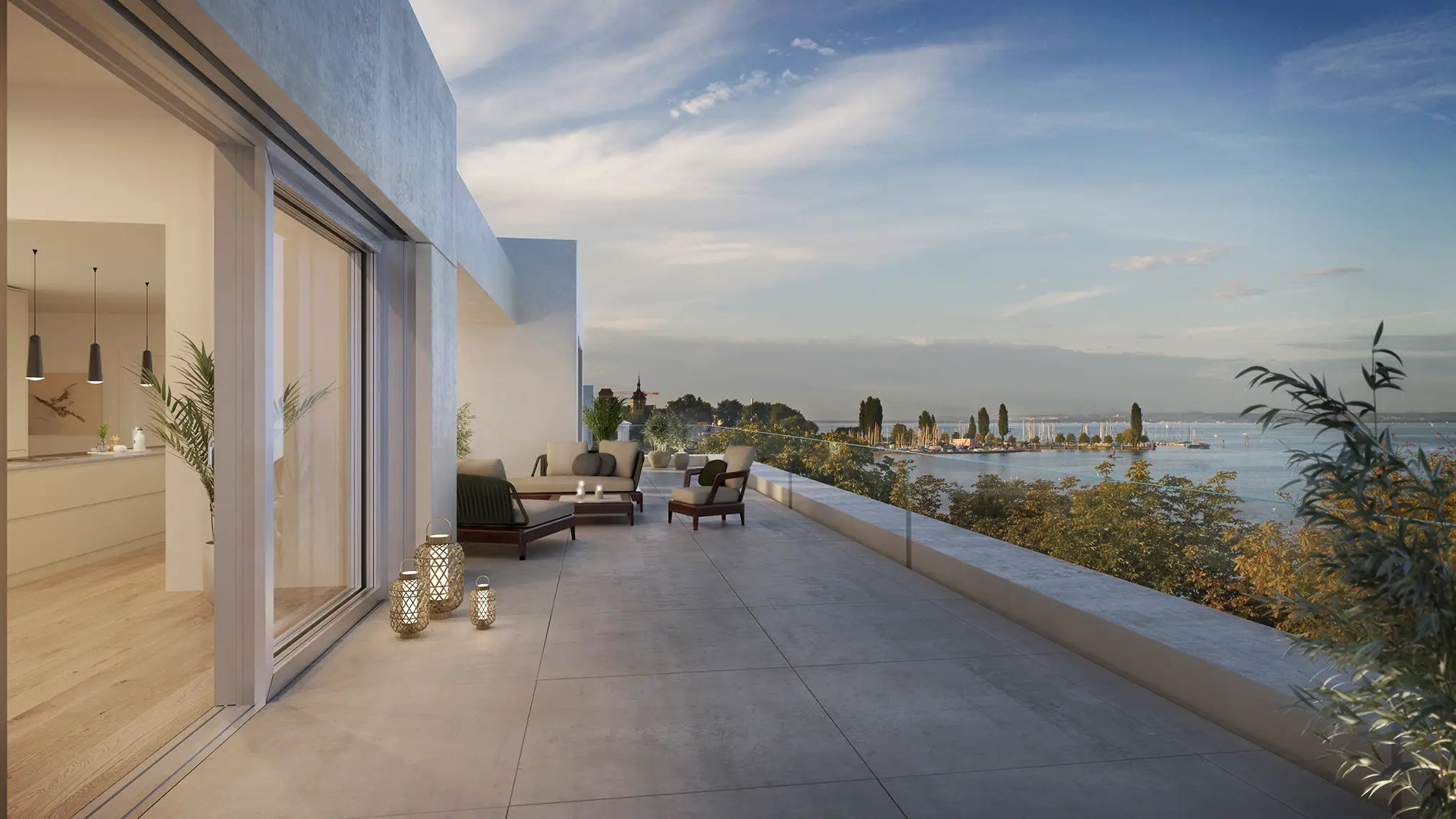
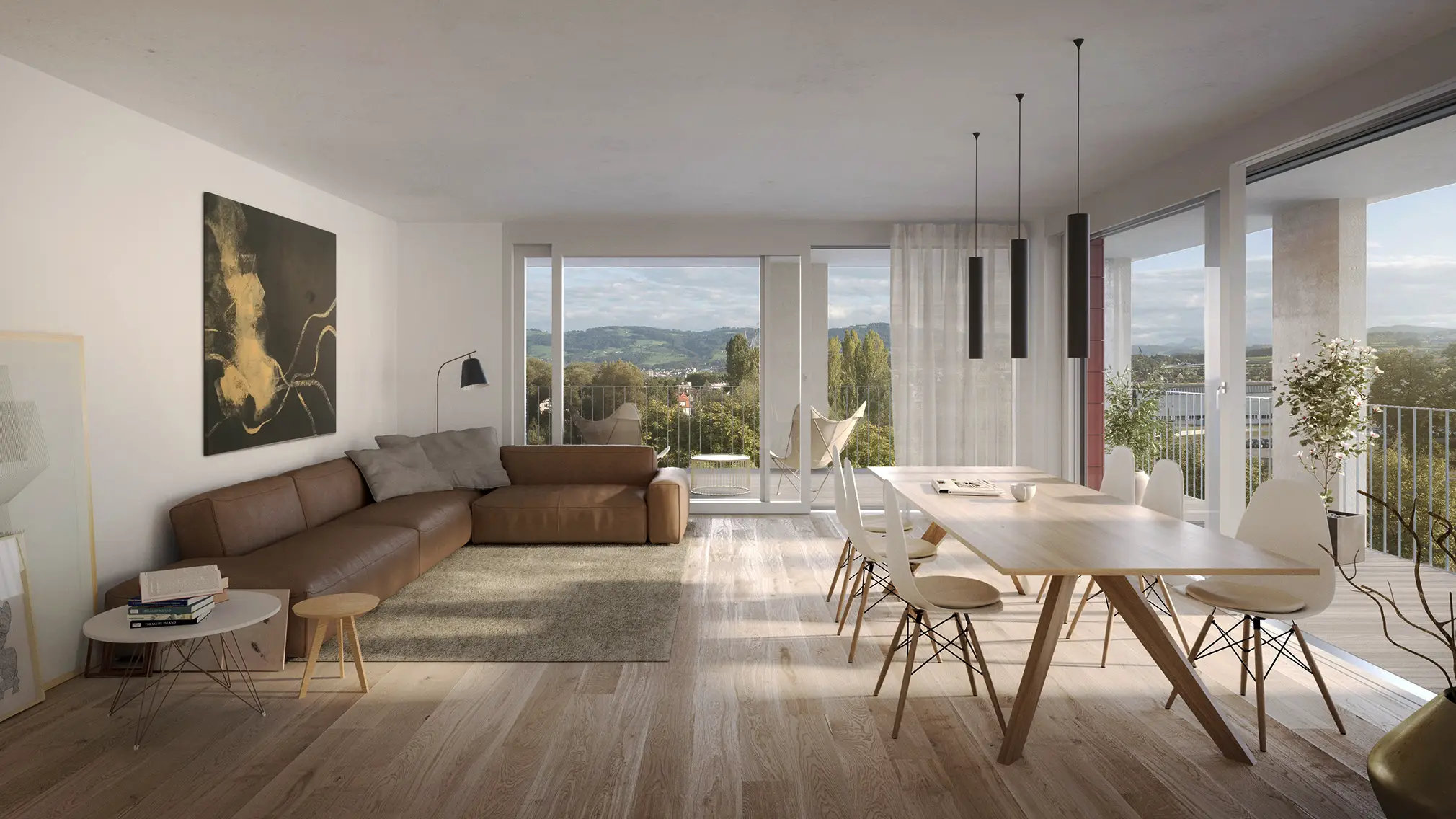
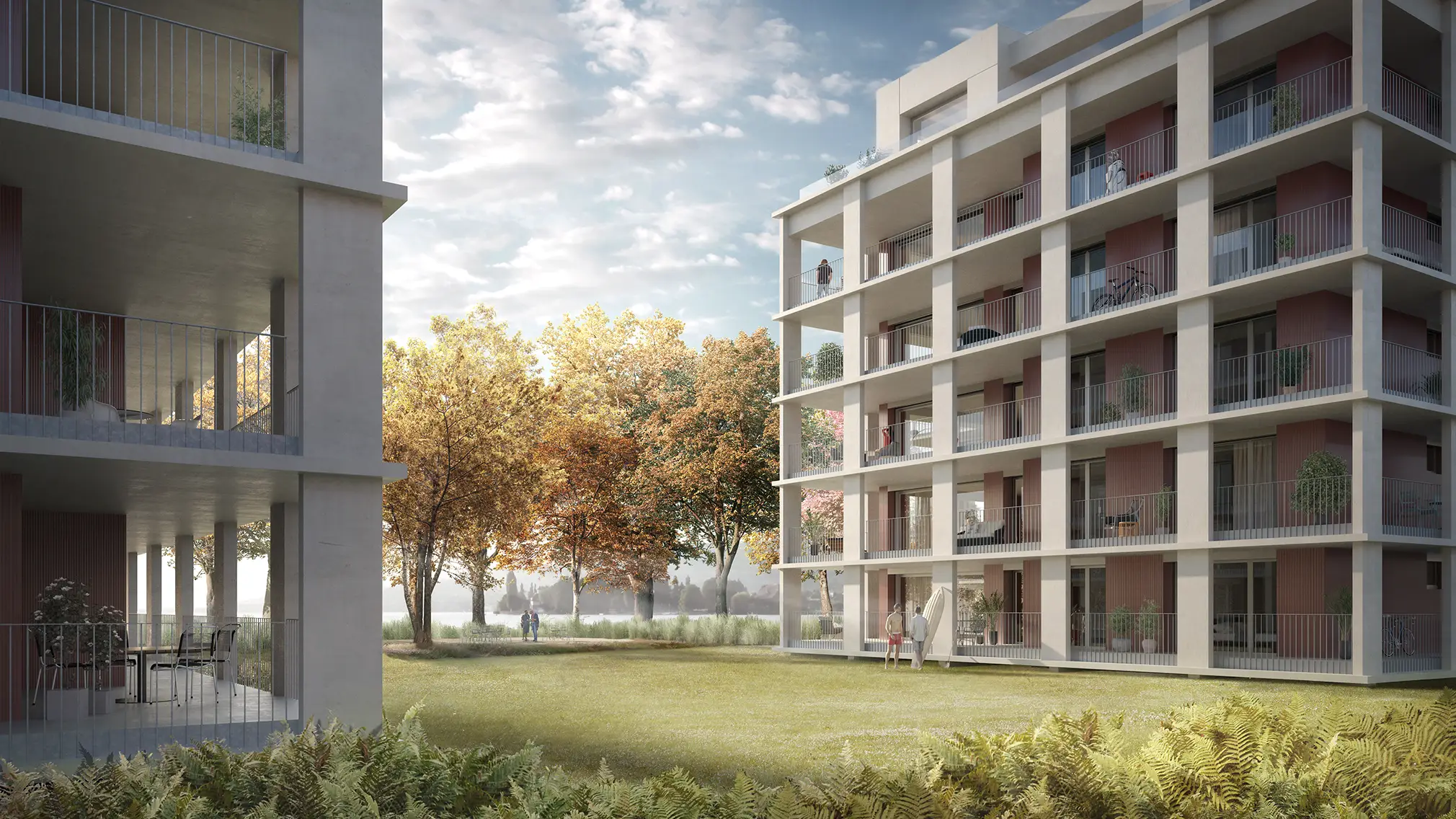
Panoramic views on all levels: Its layout ensures that all apartments in Breeze fully benefit from its prime location on the shores of Lake Constance.


