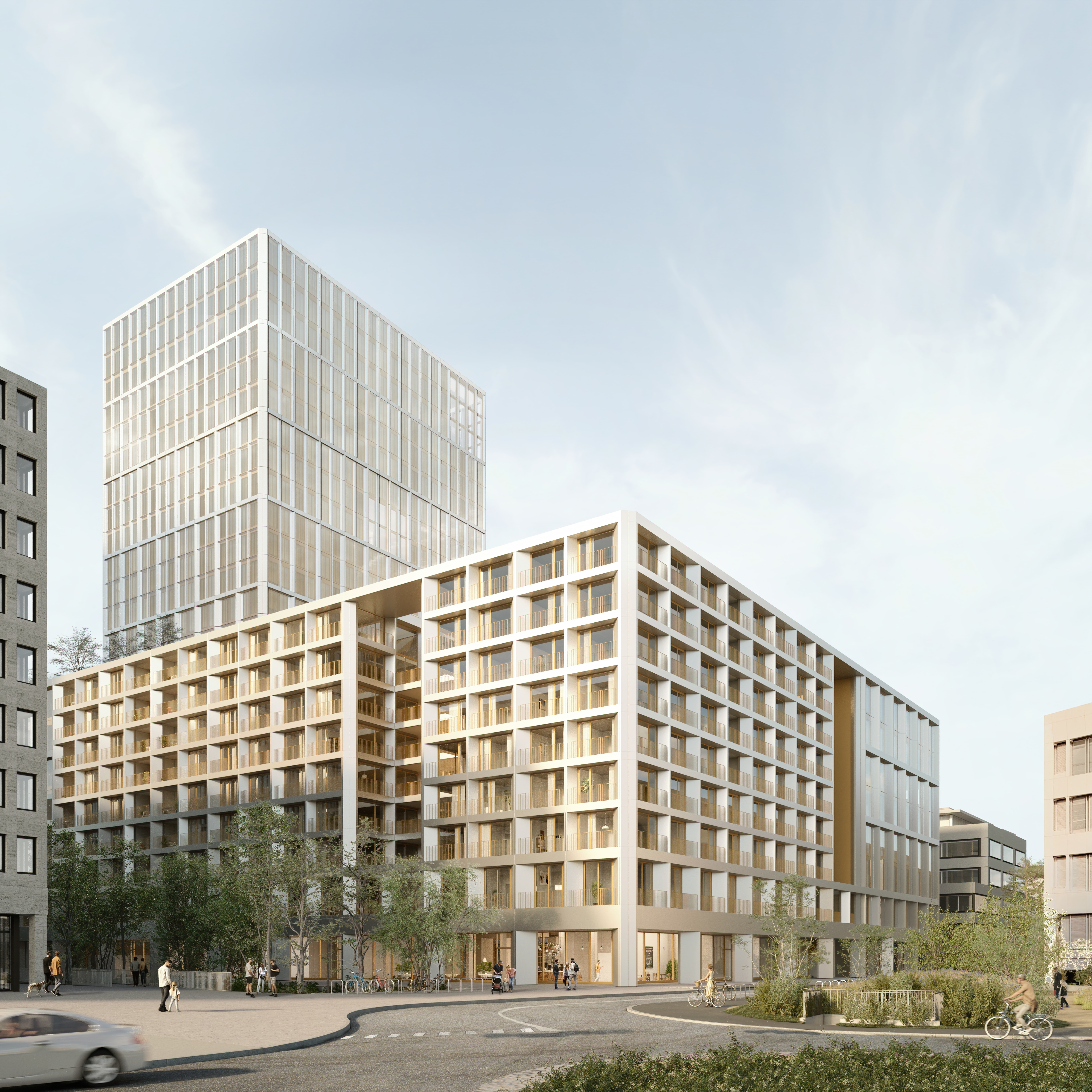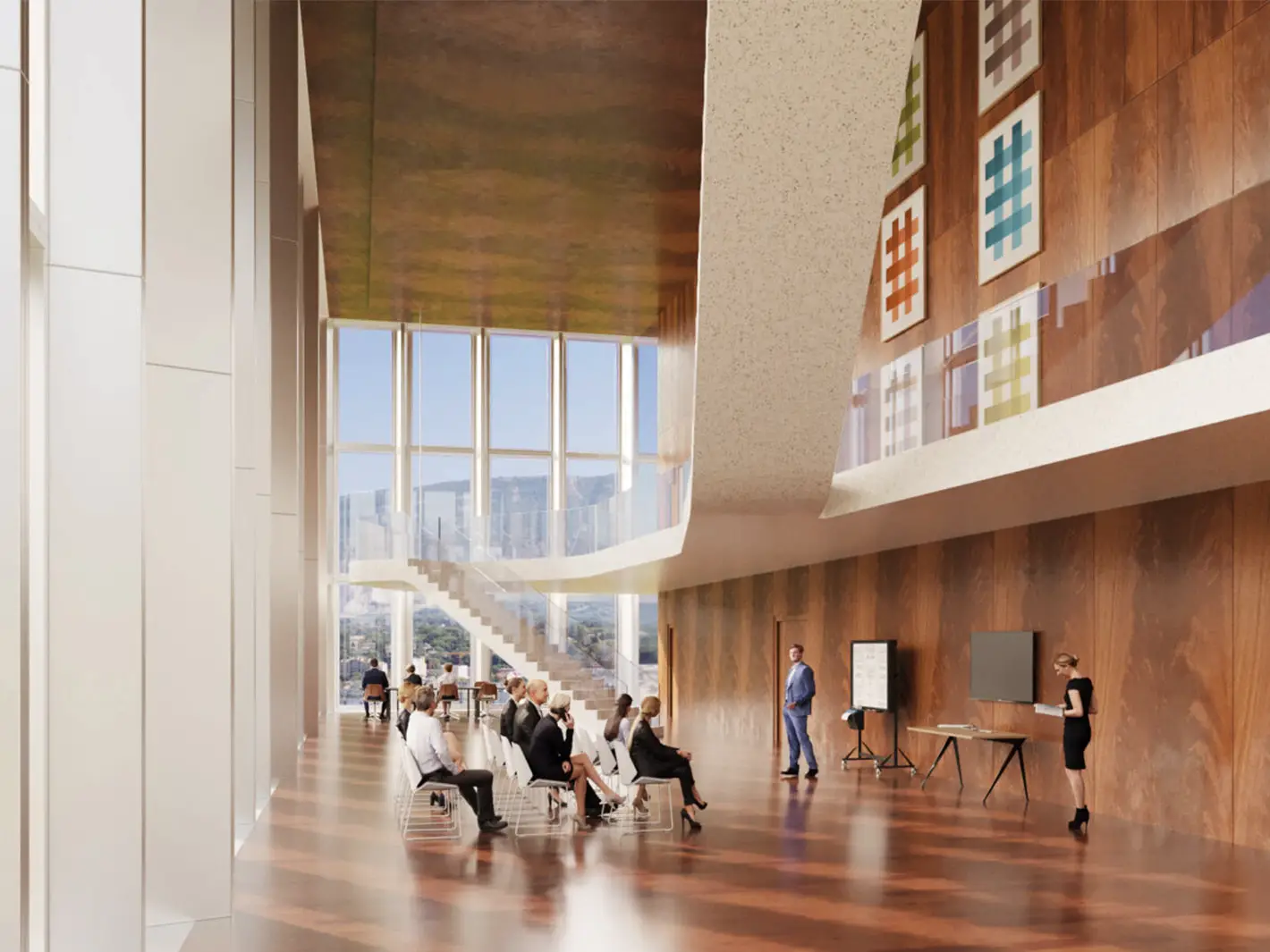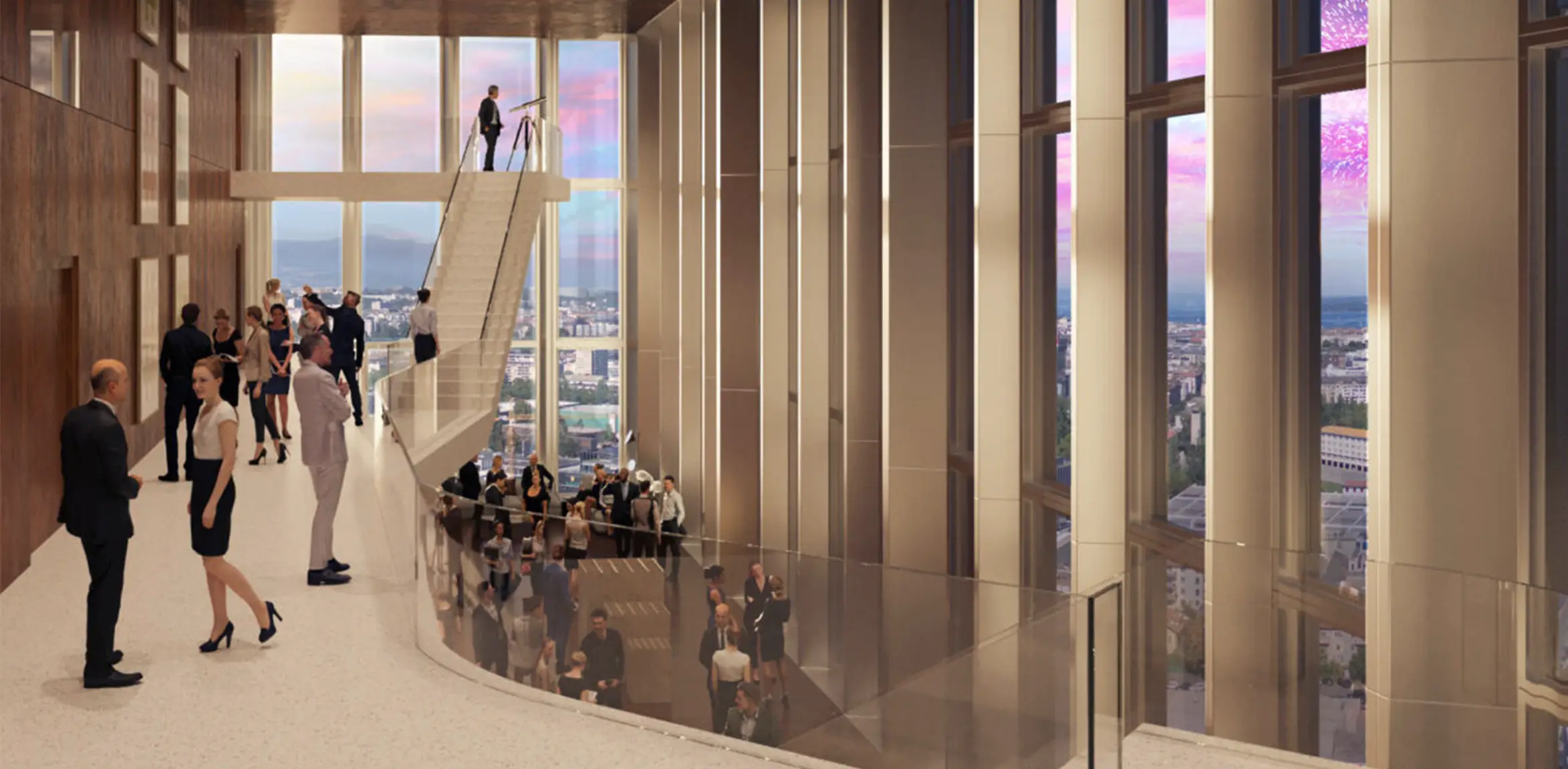
Campus Pictet de Rochemont
Carouge

Initial situation
With the new Campus Pictet de Rochemont, HRS is leading an ambitious project comprising 2,500 jobs and 96 residential units, built to the highest quality standards. The campus is also set to become a global benchmark as one of the most environmentally friendly buildings in Europe, establishing a new ecological reference in terms of construction concept, energy efficiency and accessibility, with a strong focus on sustainable mobility (incl. 900 bicycle stands).
Planning
By planning the Campus Pictet de Rochemont in collaboration with the winning architectural team dl-a designlab-architecture, Geneva, HRS is fully leveraging its expertise in ecologically sustainable development and top-tier design and execution. The project includes a 23-storey tower and two eight-storey buildings, sharing five underground levels. A publicly accessible park will be integrated between the structures. The façade will be made of 90% recycled aluminium, ensuring maximum sustainability. The focus on transparency and natural light will set new standards in office design, creating an airy and open work environment.

Office space
m²
Plot area
Implementation
As with all HRS projects, the new campus will be completed on schedule and feature an exceptionally high percentage of recycled material, particularly in the concrete and aluminium used for the façades. With its innovative energy concept, the building aims to achieve the highest possible certification levels in internationally recognised sustainability standards of WELL, LEED and SNBS.

Contact
HRS Real Estate SA
120, Rue de Lyon
1203 Genf
+41 58 122 92 00
geneve@hrs.ch
