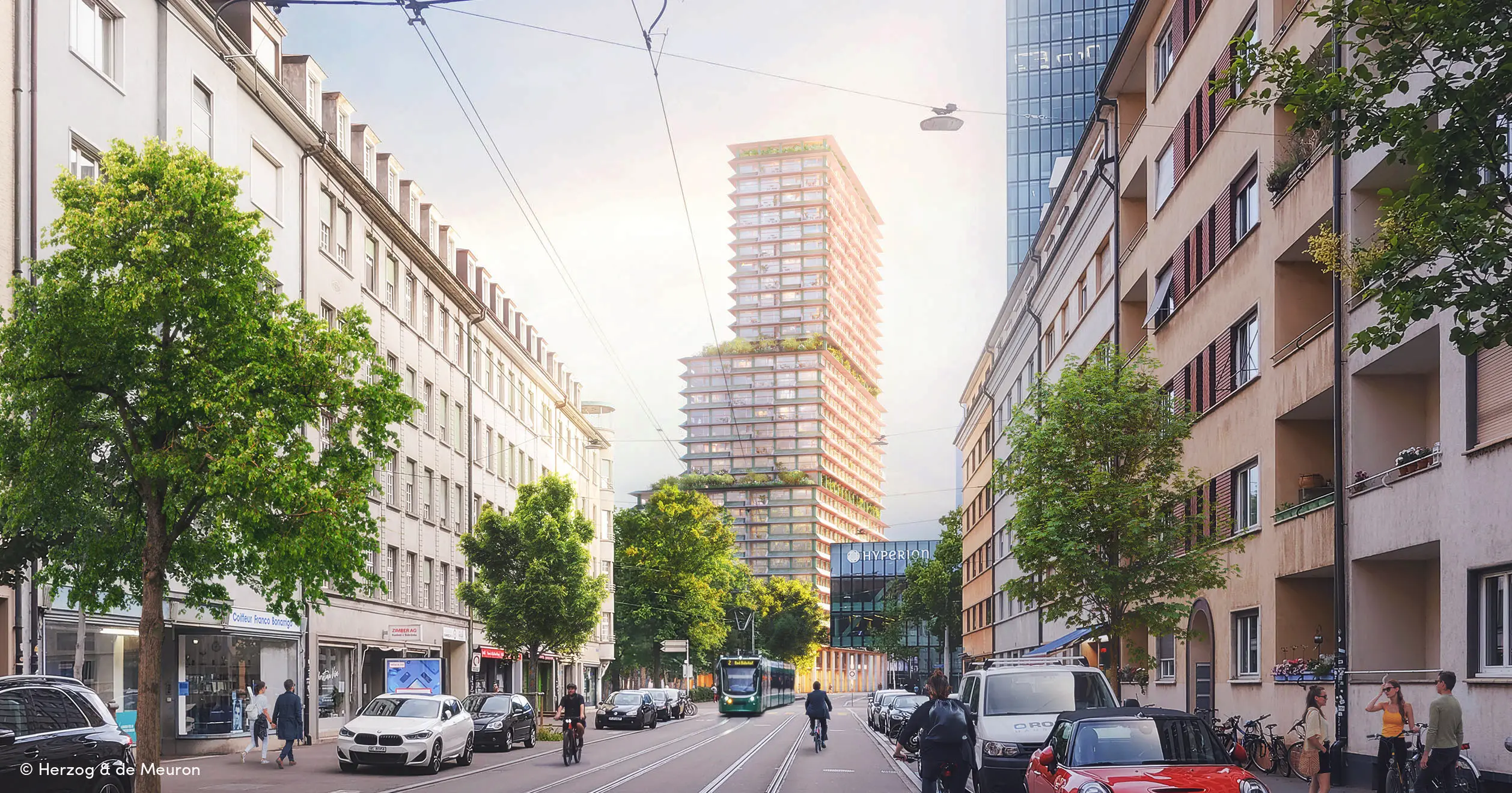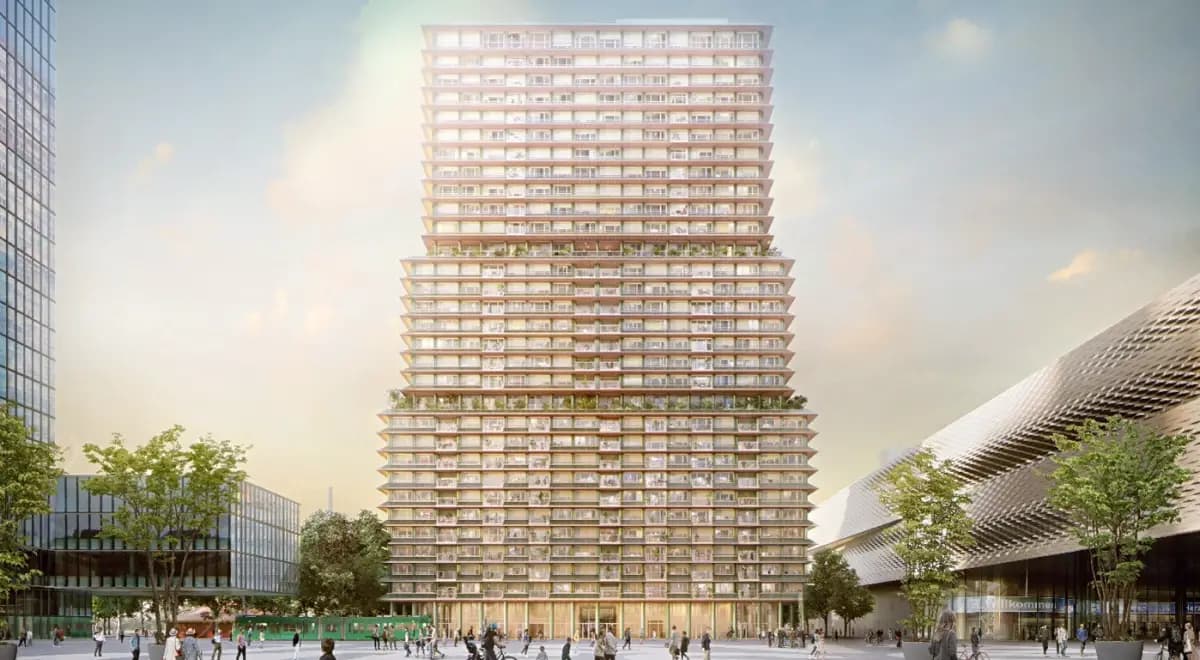
Rosentalturm
Basel
Initial situation
The Messe Basel car park at the Rosental facility is being replaced with a new development: a high-rise tower and a longitudinal building featuring residential and commercial spaces, along with an underground car park. This project will provide housing for a diverse audience with a wide range of apartment types. To ensure architectural excellence, HRS, as the project developer, conducted an anonymous tender for architects. Herzog & DeMeuron emerged as the undisputed winner.

Planning
The tiered structure of the Rosentalturm will house a total of 410 rental apartments, ranging from two to six-and-a-half bedrooms. The public will have full access to the ground floor, the landscaped inner courtyard, the adjacent longitudinal building and a connecting neighbourhood pavilion. 1,700 m2 has been reserved specifically for retail and dining offers. The underground car park will provide 600 to 750 spaces, available for public use outside of major events and trade fairs in progress.
Planned construction start date
m2
Floor area
Implementation
The project is being developed in close collaboration with the MCH Group (leaseholder), HRS (developer and total contractor) and the Canton of Basel-Stadt (leaseholder and permitting authority).

